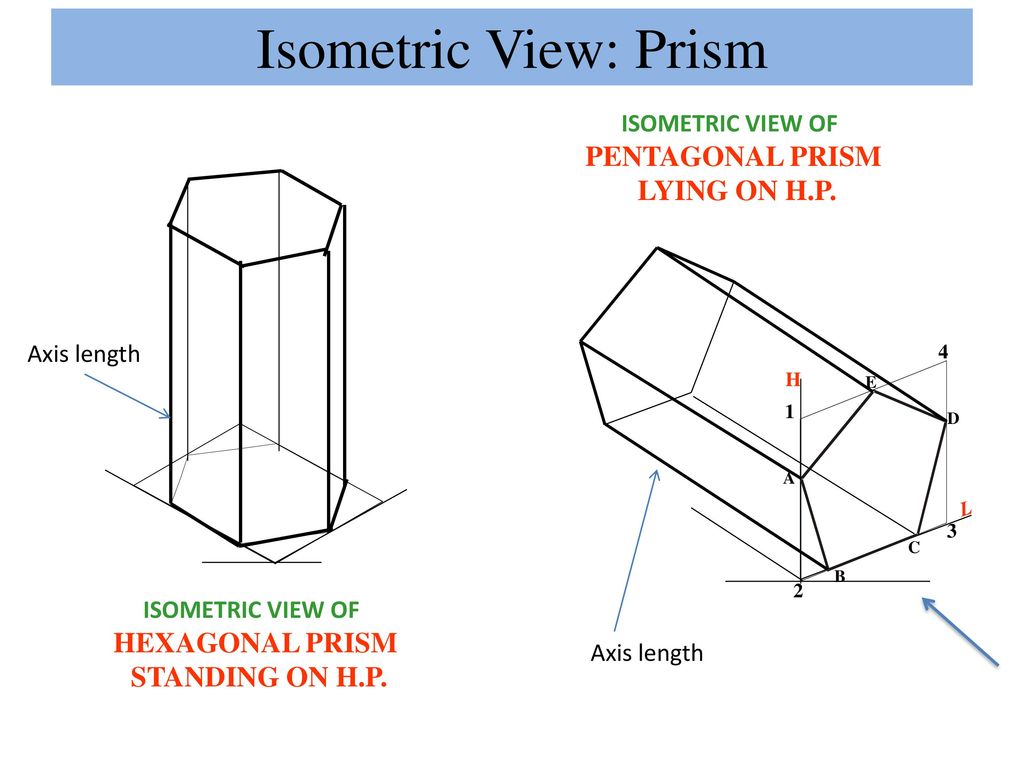23rd March 2020, Period 3, 9.30 to 10.20 am,Class XII, EG, Topic: Isometric Projection - 1
Isometric Projection - 1
Let us begin with revising some basic concepts that we have learnt earlier. These will assist you to grasp higher concepts with relative ease. Go through the following points and carefully read the answers that follow. In case you have a clarification to seek, feel free to write in the comments section at the bottom of the blog. At the end there are 3 questions that you have to solve in your drawing file. So here we go...
Some Basic Concepts
1. What is Isometric projection/view?
a). Isometric projection/view is a method for visually representing three-dimensional objects in two dimensions (of a paper) in technical and engineering drawings.
b). It is also called as pictorial drawing. This is how all the objects are viewed by the eye.
c). You would appreciate that 'orthographic projection' (having Top View, Front View and Side View) is slightly cumbersome to understand by a layman unless he or she has some greater understanding of the subject.
d). Therefore, to draw real life objects on paper (in 2D), we make use of Isometric projection/view that shows a 3D object as it appears to the eye.
b). It is also called as pictorial drawing. This is how all the objects are viewed by the eye.
c). You would appreciate that 'orthographic projection' (having Top View, Front View and Side View) is slightly cumbersome to understand by a layman unless he or she has some greater understanding of the subject.
d). Therefore, to draw real life objects on paper (in 2D), we make use of Isometric projection/view that shows a 3D object as it appears to the eye.
e). In Isometric project/view all the three views (TV, FV& SV) are condensed into one.
2. What is the difference between Isometric Projection and Isometric View?
a). When we use the true length in construction, we get an Isometric View and
b). When we use isometric length (from isometric scale, that is 18.5 % smaller), we get an Isometric projection.
Do you appreciate that in both these cases the overall shape of construction is the same?
Question: Which of the two, the Isometric View or the Isometric Projection, is bigger in size?
Answer: Isometric View
3. What are Isometric Axes
There are three coordinate axes and the angle between either of them is 120 degrees. Refer to first figure below. In isometric projection each of the axes gets foreshortehed (i.e. reduced in size)



Fig 3 Fig 4
4. What is an Isometric Line?
5. What is a Non-Isometric Line?
6. What is a lamina
a). A Lamina is a 2D planar figure that lies between any two Isometric Axes (XY or YZ or XZ). A plane that is bounded by XY Isometric Axes is called as a horizontal Lamina.
b). While that bounded between either X and Z or Y and Z, it is called as a Vertical Lamina. Refer to figure below.

Fig 5
7. What is an Isometric Scale?
While drawing an Isometric Projection/view an object is viewed from a particular position so that the maximum of the object is open to view. At this position we find that all the dimensions/edges of the object get foreshortened (reduced) by 18.5 % (approx.). So a reduced measurement has to be taken and an Isometric Scale helps us in constructing the projection.

Fig 6
Exercises
1. Draw Isometric view of an equilateral triangle of side 30 mm in a Left and Right Vertical Laminae.
2. Draw Isometric view of a circle of radius 30 mm lying in the HP. (Hint : Use a Horizontal Lamina)
3. Draw an Isometric Scale of length 80 mm.
Click a picture of your answers to these three questions and send them on EG whatsapp group.

Good morning students, if you have any queries, please post them here.
ReplyDeletesir , when do we have to send the assignment?
ReplyDelete- Kushar Dev
You need to solve the 3 exercise questions in this period only (9.30 to 10.20 am) in your drawing file and send me the image (one image) on the EG whatsapp group.
ReplyDeleteYou may use your roller scale to draw the projections and views. Please do not draw rough or free hand figures.
ReplyDelete